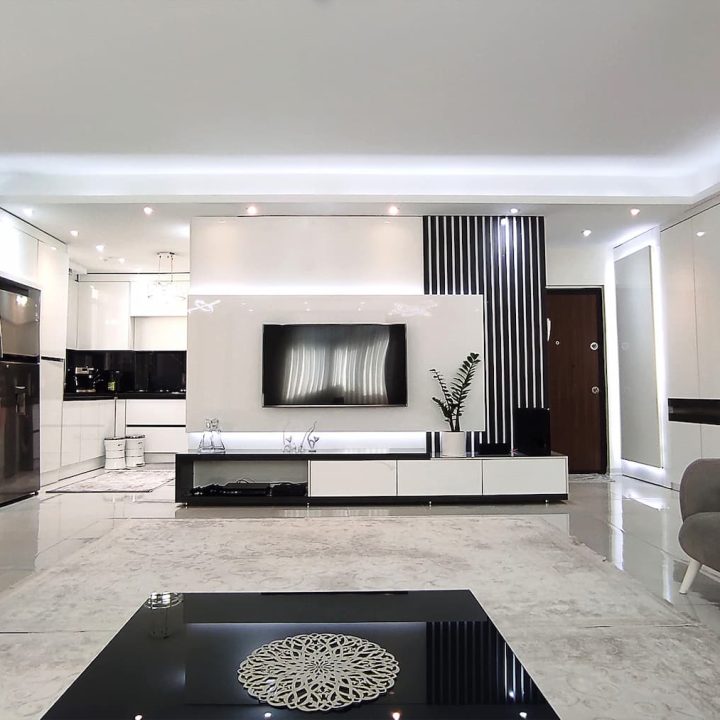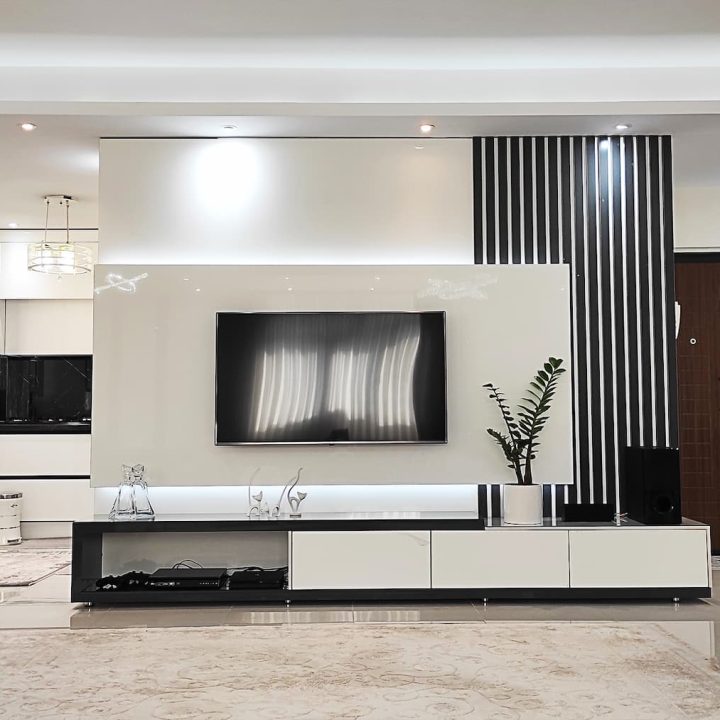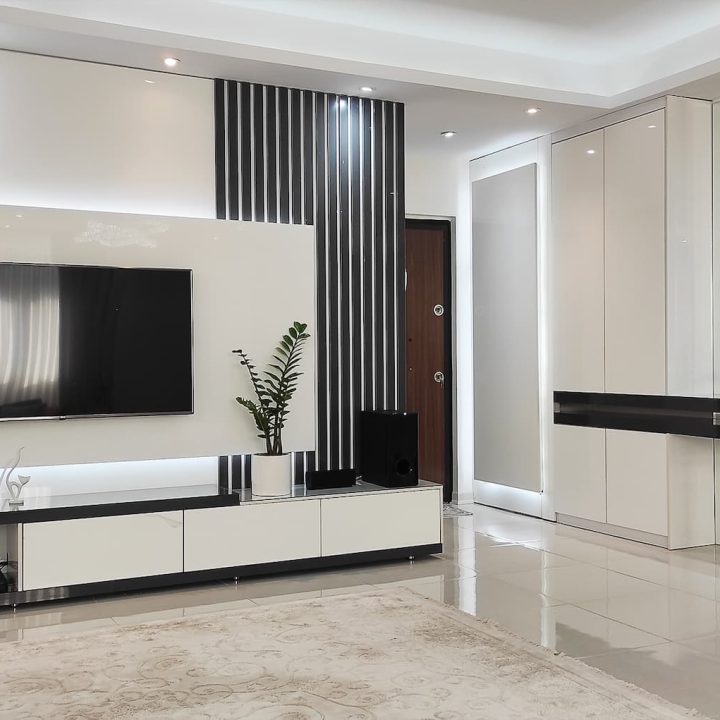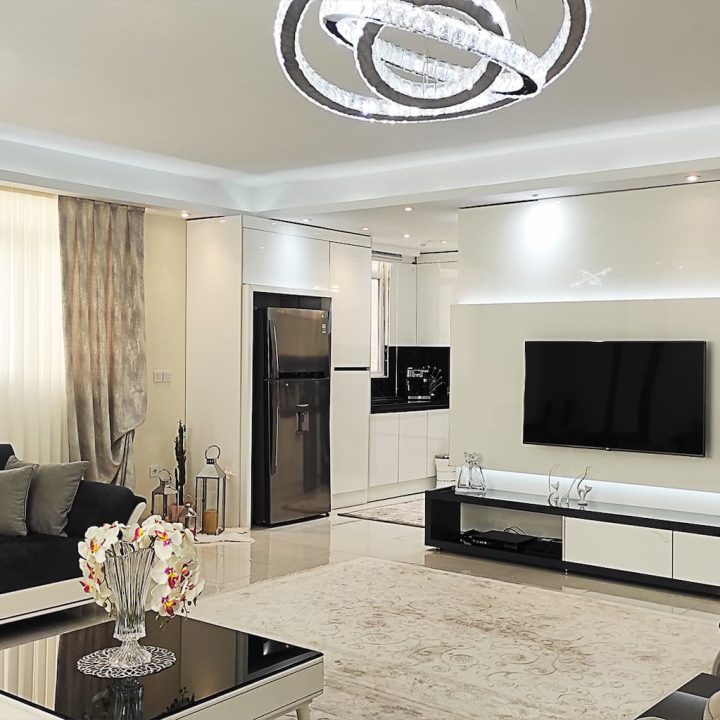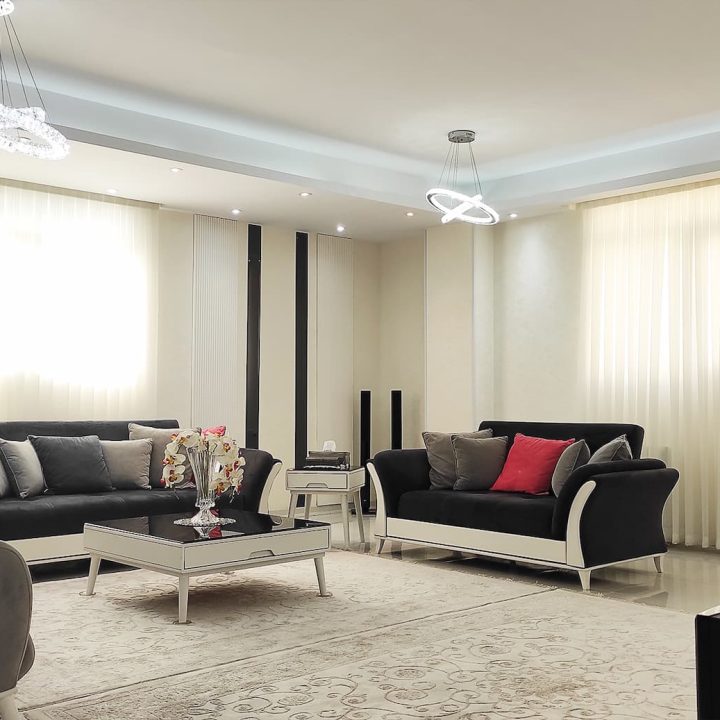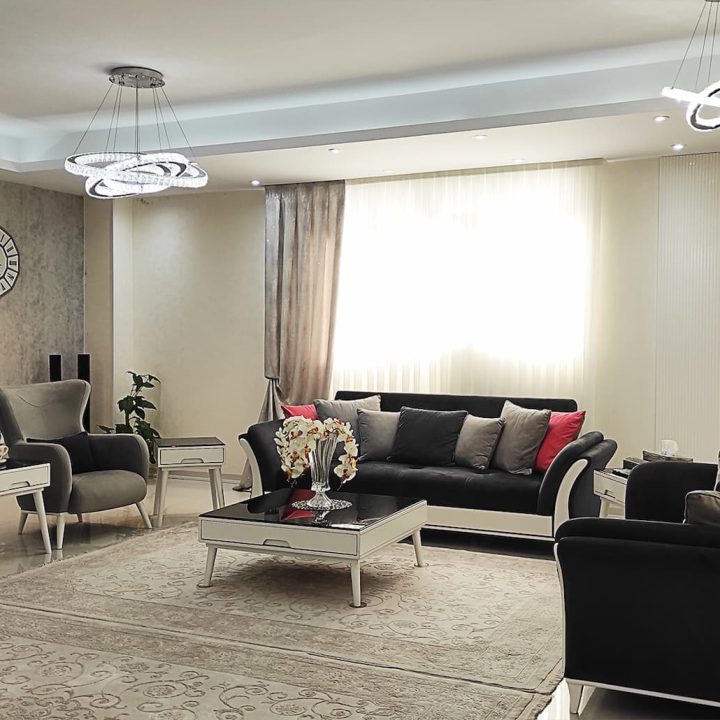architect:
client:
Terms:
project type:
Location:
date:
Design in Details
Located in the urban heart of Tehran, this interior design project was envisioned as a serene, modern, and multifunctional space. The client sought a blend of contemporary lifestyle with luxurious touches and artistic details, creating an environment that is both visually stunning and highly functional.
The strategy centered on subtle contrasts: a palette of white, black, and gray combined with glossy and matte textures to evoke depth and balance. Vertical striped wall panels, large mirrors, recessed lighting, and polished flooring contribute to a sleek yet warm atmosphere. Minimalist furniture with geometric forms, paired with curated art pieces and natural greenery, breathe life into the space.
Execution focused on precision and detail—from the TV wall with vertical accents to decorative shelving and layered lighting. Mirrors not only expand the visual space but also amplify brightness through reflection. The seamless integration of aesthetics and functionality results in a space that feels both elegant and livable.
[02]
bedroomS
[01]
bathroomS
[00]
workspace
[110m2]
area
Incredible Result
This design is a masterful fusion of form, function, and emotion. Every element—from the color palette to furniture layout and lighting—works in harmony to create a cohesive and inspiring experience. The space evokes a sense of elegance, comfort, and belonging, making it truly unforgettable.
