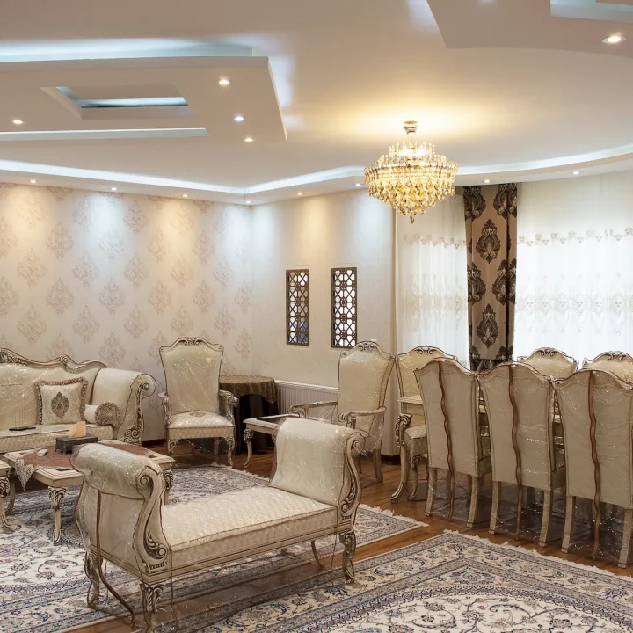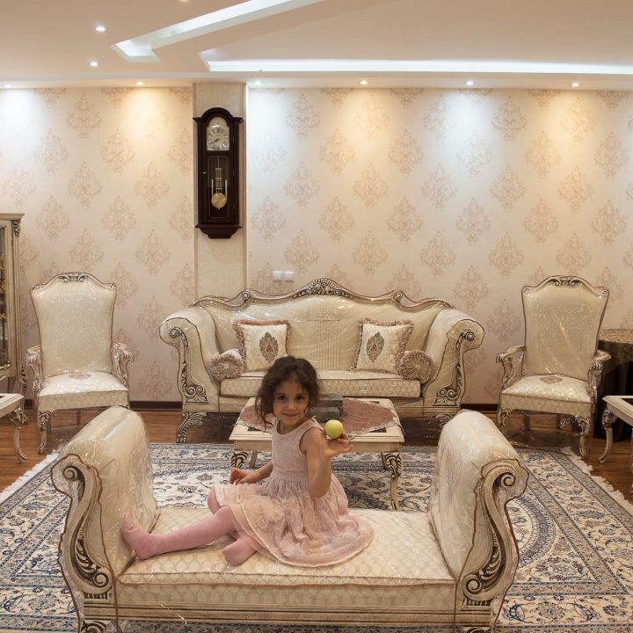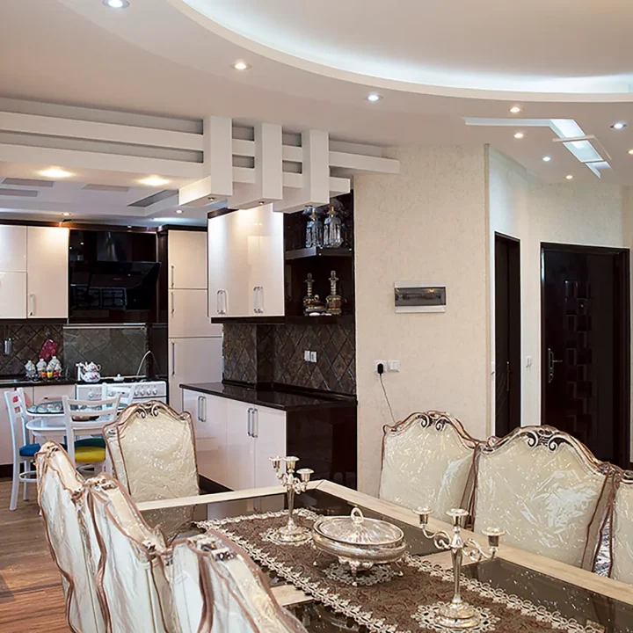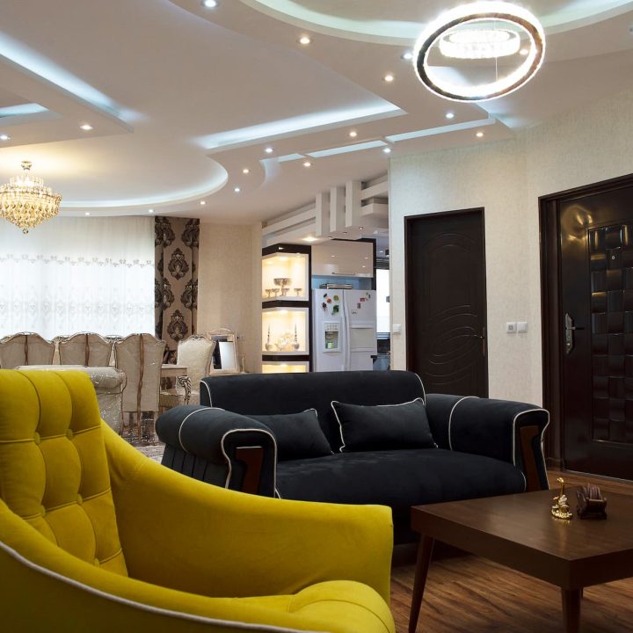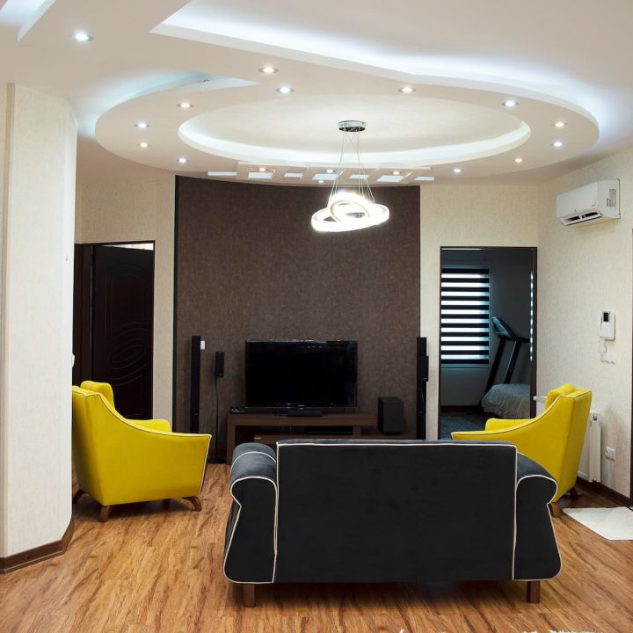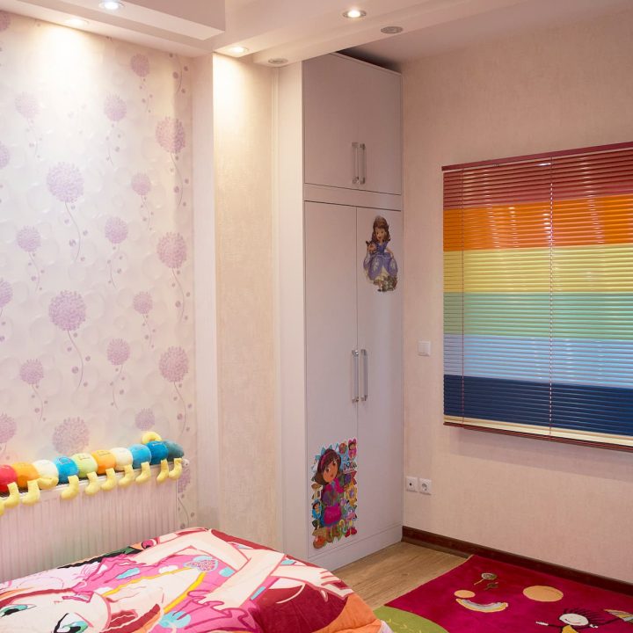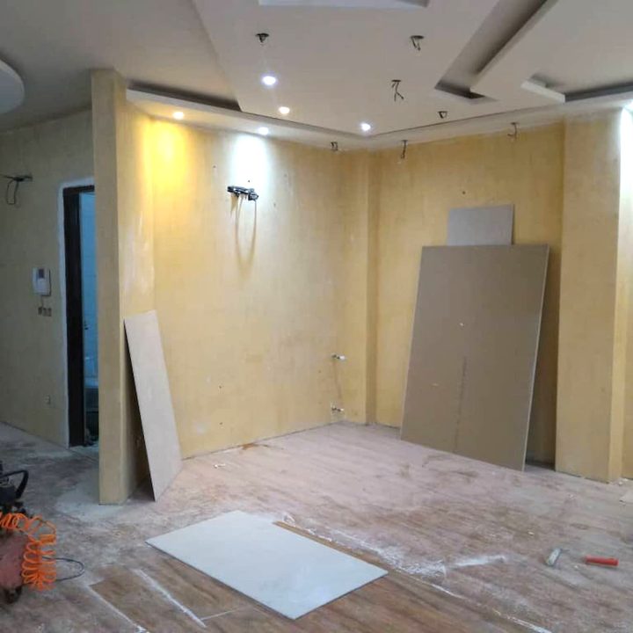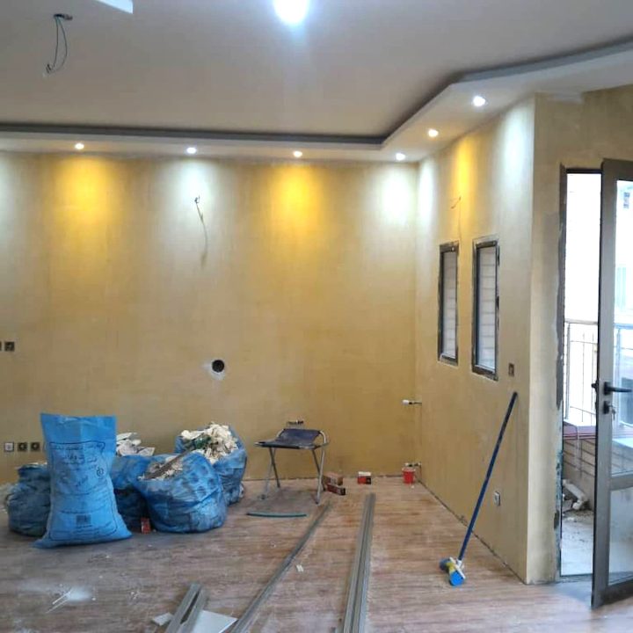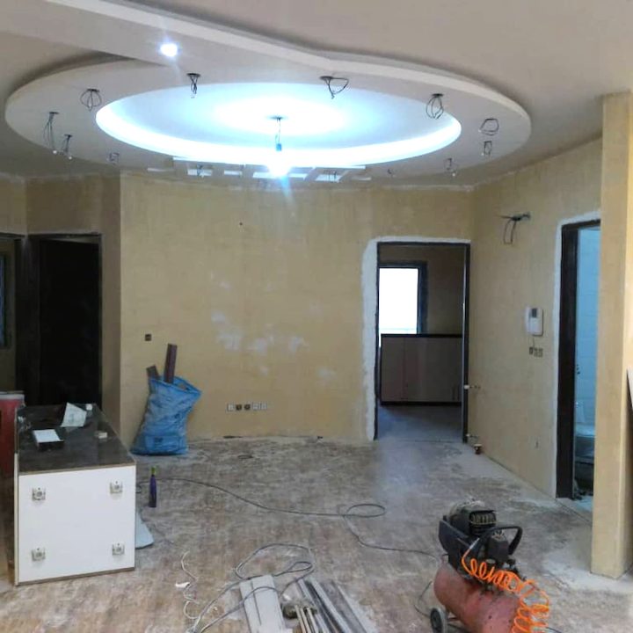architect:
client:
Terms:
project type:
Location:
date:
Design Strategy
This three-bedroom residence located in Moshtagh Street, Isfahan, was envisioned as a balanced integration of modern simplicity and classical detail. The main concept was to create a calm yet highly functional environment tailored to the lifestyle of a contemporary family. Layered lighting and carefully selected high-quality materials enrich the interiors, while refined furniture choices bring a sense of depth and visual harmony.
The OneArc design strategy emphasizes a dialogue between functionality and aesthetics. The reception area, with its classical furnishings and modern lighting, gains a distinctive identity, while the living space—enlivened by bold colors and comfortable furniture—injects energy and dynamism into the home. This conscious combination transforms the project into a unique benchmark of renovation and interior design with an international character.
[03]
bedrooms
[02]
bathrooms
[01]
workspace
[145m2]
area
Incredible Result
This renovation and interior design project is a striking example of harmony between style, functionality, and aesthetics. The OneArc team, through complete execution and full furnishing, has created a space that not only fulfills practical needs but also offers a warm, inviting, and luxurious atmosphere. With precise lighting, distinctive furniture, and flawless details, every element of the design contributes to a serene and extraordinary living experience.
