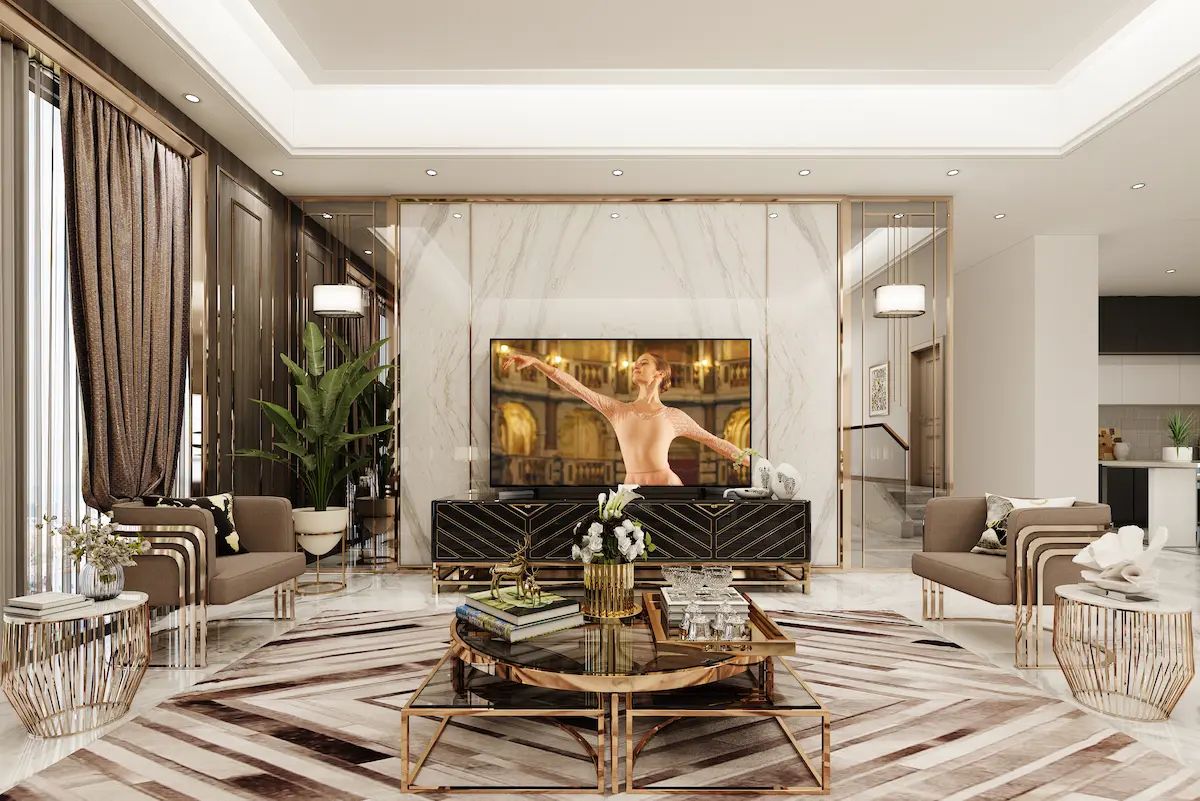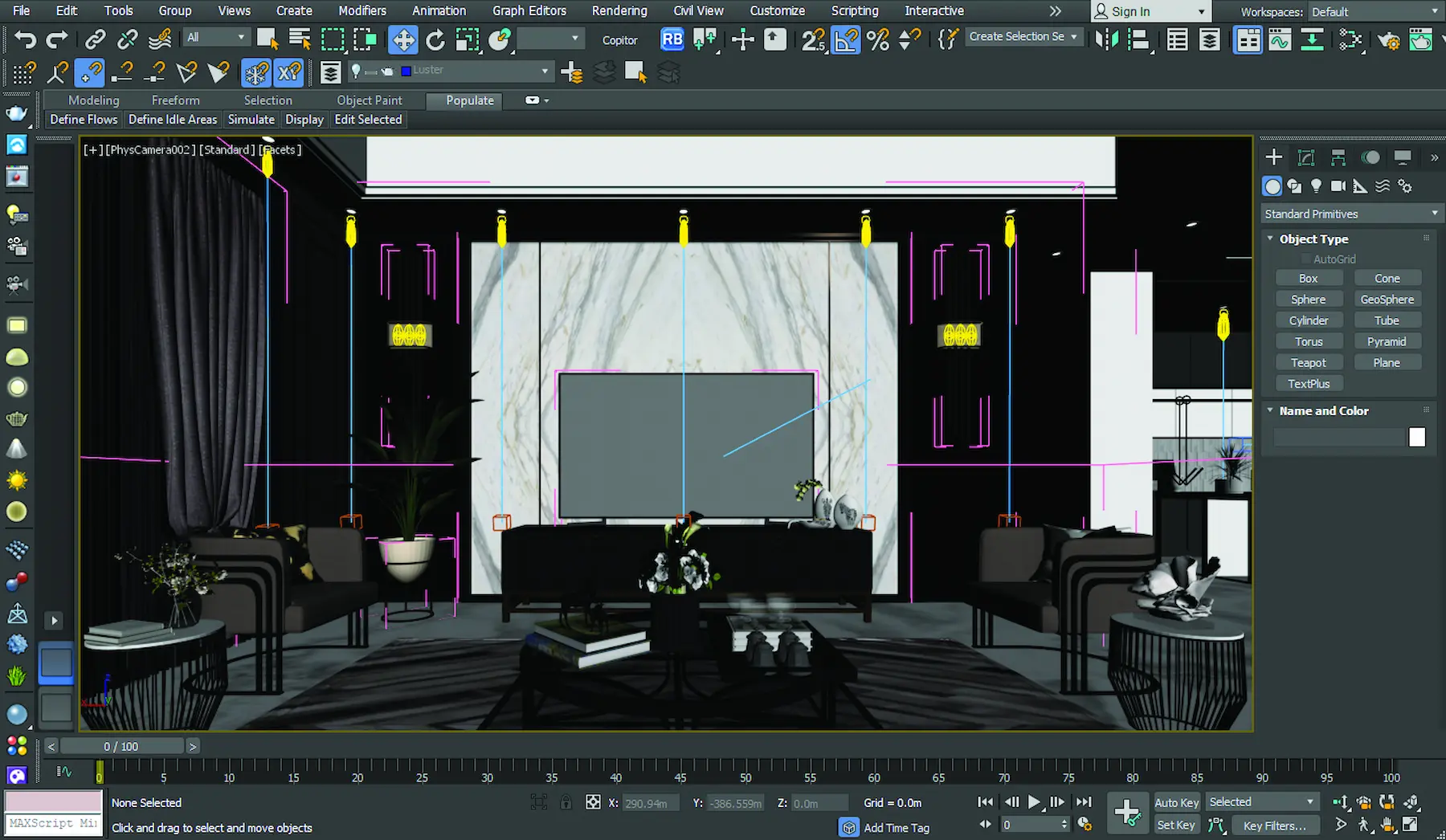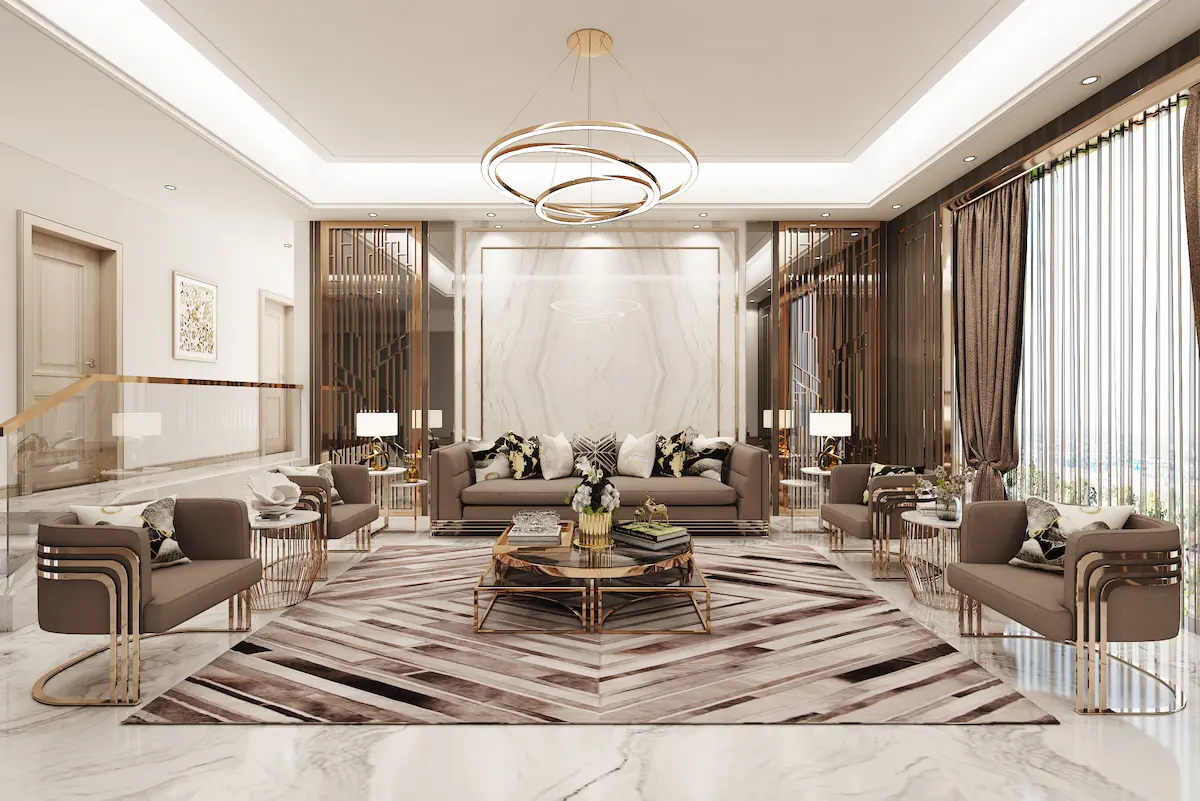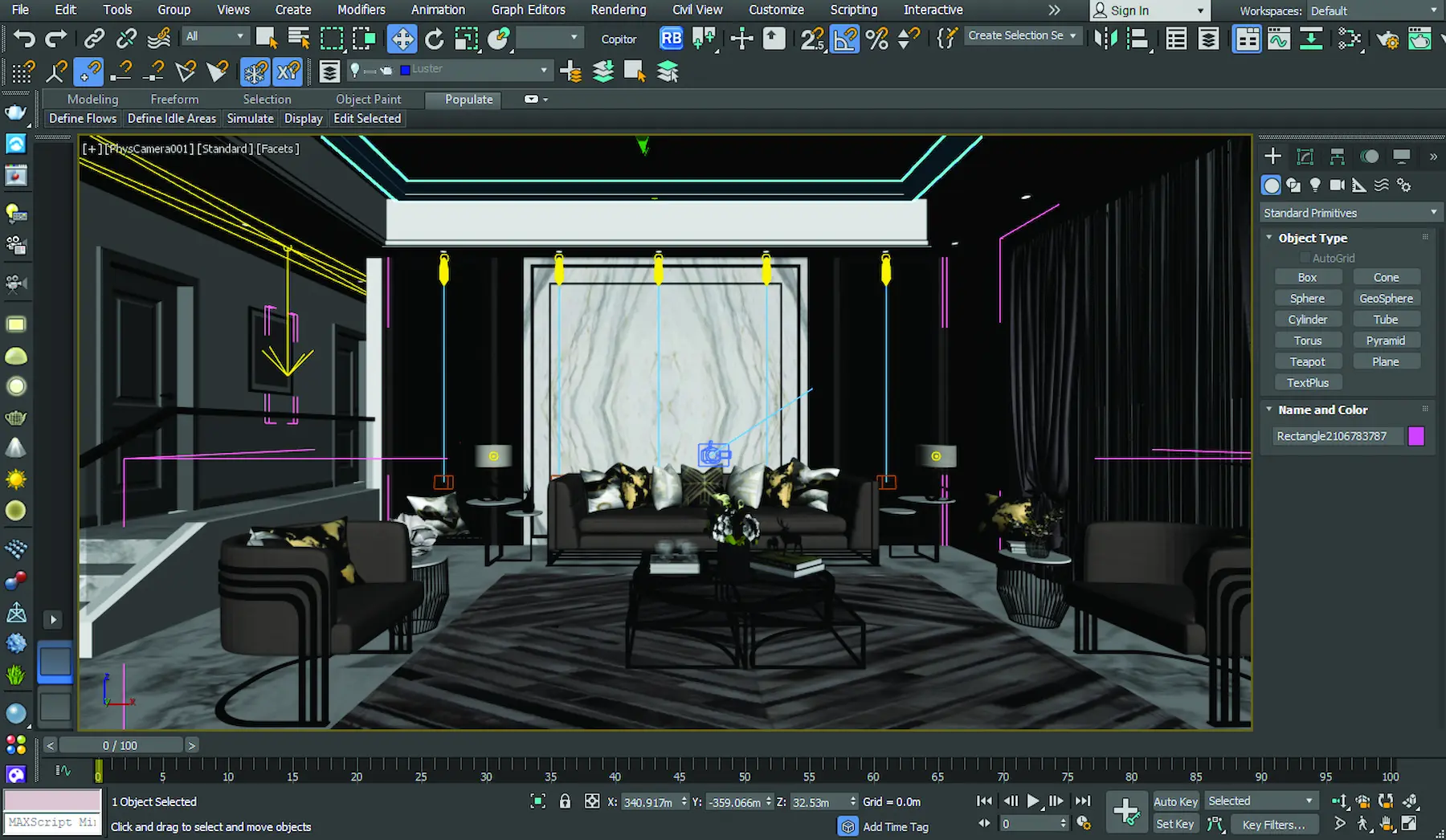3D Visualization and BIM
3D visualization allows us to transform ideas into immersive experiences. Through photorealistic renderings, animations, and virtual walkthroughs, we give our clients the opportunity to see and feel their project before it is built. This process ensures clarity, eliminates uncertainties, and provides a powerful communication tool between architects, clients, and contractors.


Building Information Modeling (BIM) takes this vision one step further by integrating every technical aspect of the project into a single, intelligent model. From structural details to energy performance, BIM creates a digital twin of the building, enabling precision, efficiency, and seamless collaboration among all stakeholders.
By combining 3D visualization with BIM, we offer a workflow that merges creativity with technology. The result is not just compelling images but a complete and reliable process that supports decision-making, reduces risks, and accelerates project delivery. Our clients gain confidence knowing that every design choice is backed by data, innovation, and architectural expertise.


3D modeling
Studio provides a full range
of 3D interior modeling
ROOM MEASUREMENT
Development of iperfect design
of the project
2d planning
We provide 2D planning
for great visualization